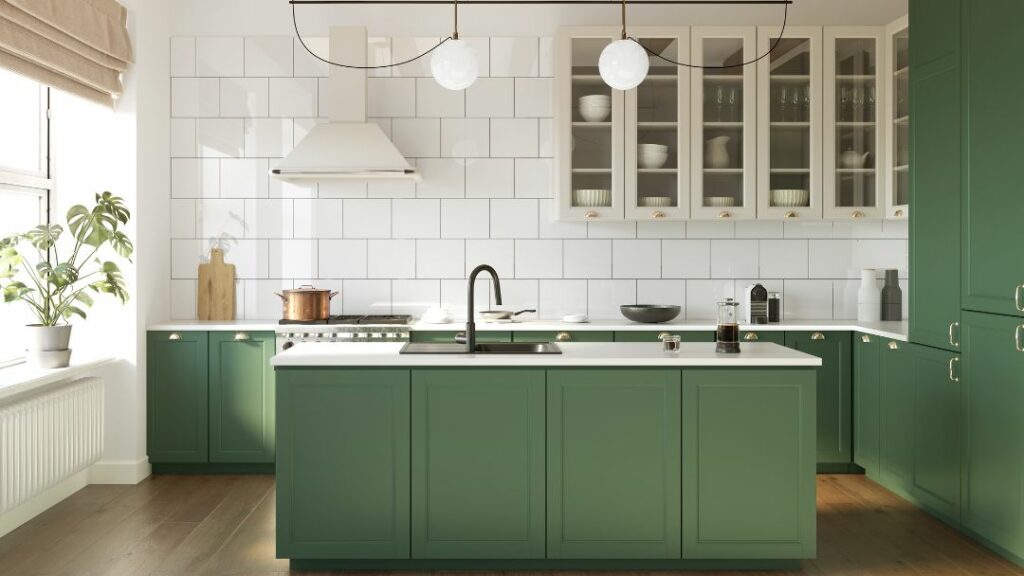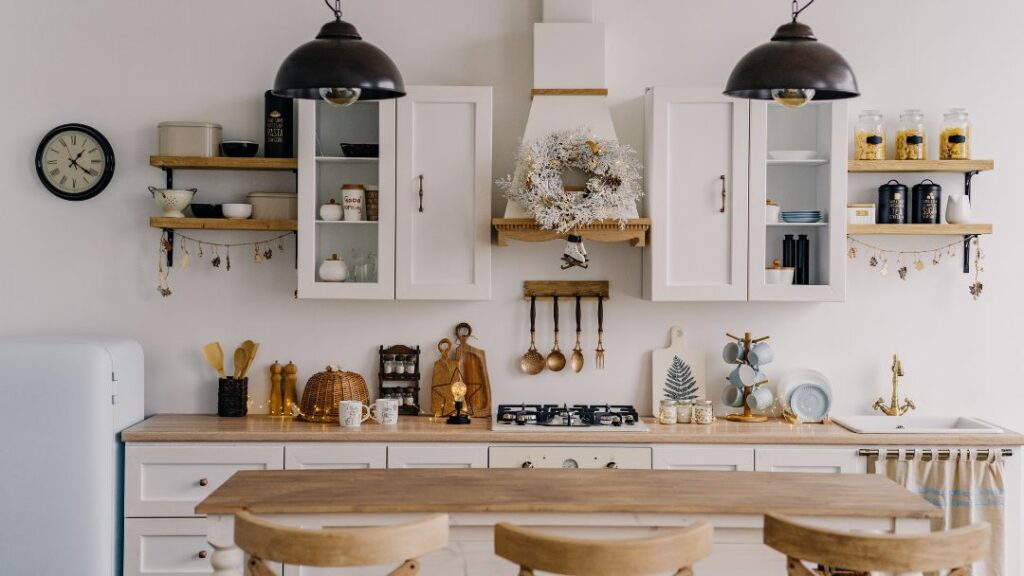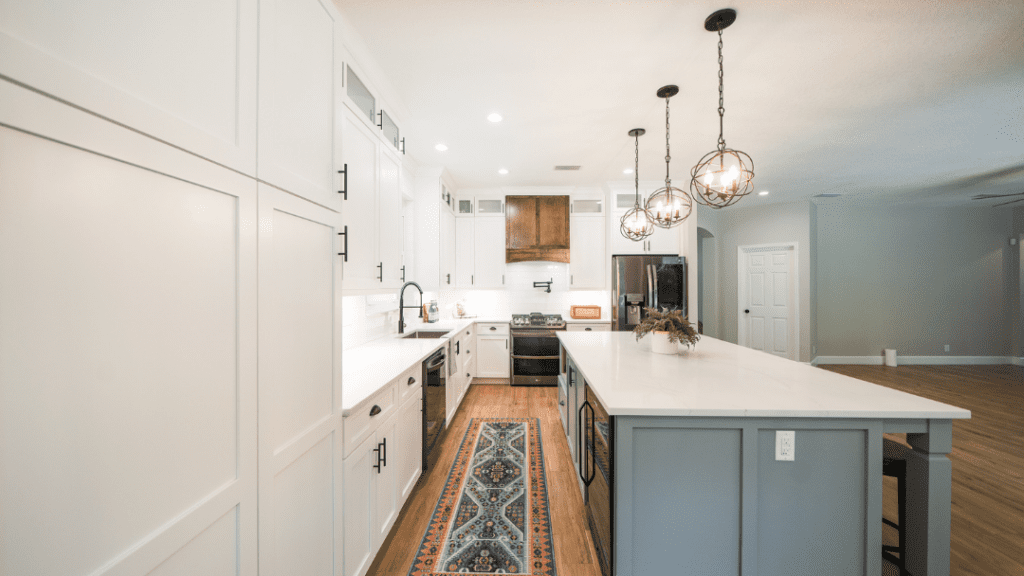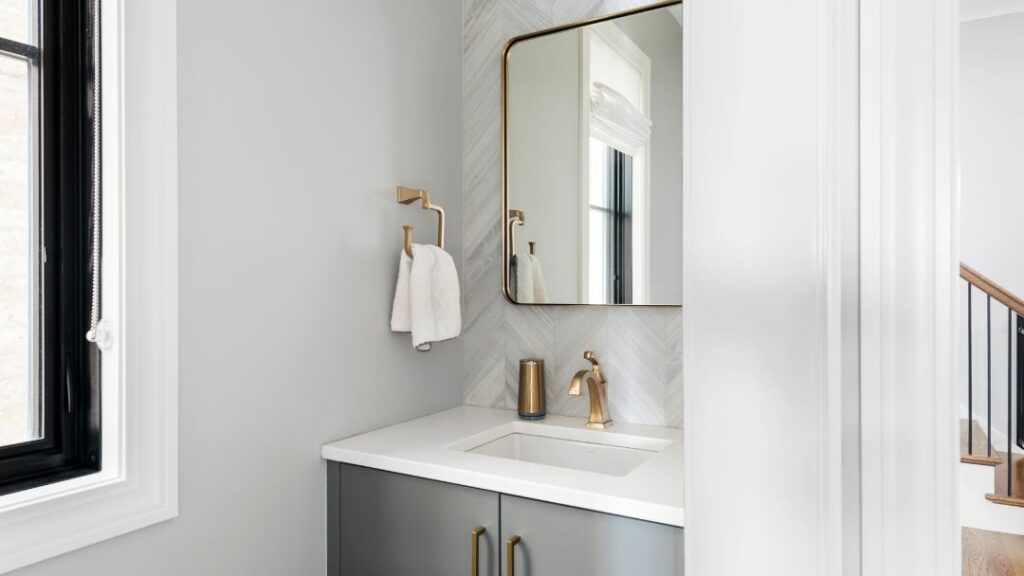Planning a kitchen remodel offers the opportunity to add essential fixtures or architectural features the original kitchen design lacked. So, as long as you’re revisiting the drawing board and designing a new kitchen, consider some essential kitchen additions that enhance flow and function today and into the future.
5 Additions For a More Timeless & Flexible Kitchen Design
Here are five ideas for kitchen design add-ons that keep your kitchen as functional in 10 years as it is the day the building department signs off your final kitchen remodel inspection.
1. An Optimized Kitchen Island
Houzz’s latest report on 2022 kitchen design trends shows that kitchen islands continue to be one of the most requested kitchen features. Nearly 60% of all kitchen remodels in the U.S. include the addition of a kitchen island or a significant redesign of the existing island (Houzz.com).

A well-designed kitchen island has almost unlimited uses, including:
- A hub of the famous “kitchen triangle,” including the sink or the oven/stove top
- A place for all the extra modern conveniences like extra sinks, wine cabinets, warming drawers, or an extra dishwasher
- The family’s favorite homework station
- Your household’s top-tier coffee bar
- Room for extra outlets, chargers, or storage for a small home office space (20% of Houzz’s responders said they spend significant time working from their kitchen island)
- Extra (or primary) seating for dining and socializing
- Customized storage space
Together, we’ll look at how you use the kitchen throughout each day, the ways you wish you could use your kitchen, and how your needs may adapt or change in the future. From there, we’ll design a kitchen island you’ll never want to live without.
2. Open Shelving
Open shelving is another way to enhance kitchen function and visual appeal. Open shelves are also recommended in smaller kitchen spaces because they create a sense of spaciousness. Swapping some of your closed cabinet boxes for a bank of open shelves breaks up the monotonous look of a solid bank of cabinet door after cabinet door.
Also, in this era of decluttering with an emphasis on more minimalist lifestyles, open shelving makes it easier to keep what you need, give up what you don’t, and eliminates the ability to have crammed cabinet boxes. And, since neutral color palettes continue to trend, open shelves (or glass cabinet doors) allow you to rotate colors, patterns, and seasonal decor as desired.

3. Optimized Storage Spaces
We mentioned how open shelving promotes smarter and neater storage. There are two other factors that positively impact storage options when dreaming up a kitchen remodel into being.
The first is the removal of unnecessary soffits. If you live in a tract home, especially one built prior to 2010, odds are you have boxy rectangles around the perimeter of your kitchen ceiling. These are used to hide plumbing, electrical wiring, and other interior wall/ceiling equipment builders didn’t take time to hide otherwise. In many cases, we can remove these – opening up the kitchen space, making room for extra storage if needed, and giving you the option to take cabinets to the ceiling for a more streamlined appearance.

The second is to re-envision how you use existing cabinets. With the advent of customized cabinet inserts, there’s no excuse for wasted interior cabinet space. By optimizing cabinet space, you often have the ability to remove some cabinet boxes altogether or to cut back on boxy cabinets in lieu of more spacious shelving or open space.
4. A Home Office Space
Our section on adding a kitchen island touched on the fact that 20% of homeowners use their island as a part-time home office. If you are one of that 20%, why not add a small office space into the kitchen?
Kitchen office nooks work well in large kitchens and open-concept designs. Let your design/build team know if you’d benefit from a designated office space in your kitchen and we’ll work to fit that in. The combination of built-in desks, shelving, and office supply storage – as well as charging stations – can serve as both a workstation for adults as well as a homework station for children.

5. Half Bathroom and/or Mudroom
As long as you’re performing demo work, re-wiring, and re-plumbing the kitchen area, it might make sense to add additional functional spaces, such as a half-bath or mudroom. If these additions can be added on adjacent to the kitchen, you may find the cost is notably more affordable than if you were to do the same add-ons a few years from now.
According to realtor.com, the addition of a mid-range bathroom has an ROI of almost 60% and can significantly increase buyer interest when you’re ready to sell. If you add a mudroom that includes laundry room space, you can see a return of at least 50% to 60% of the renovations in increased home value.

Let Fogle Help You Choose The Most Essential Kitchen Remodel Add-Ons
Fogle Constructors is proud to collaborate with homeowners to create thoughtful remodels that include all of the essentials and none of the necessary or trend-based extras. Contact us at 386-279-0901 to begin planning your kitchen remodel.